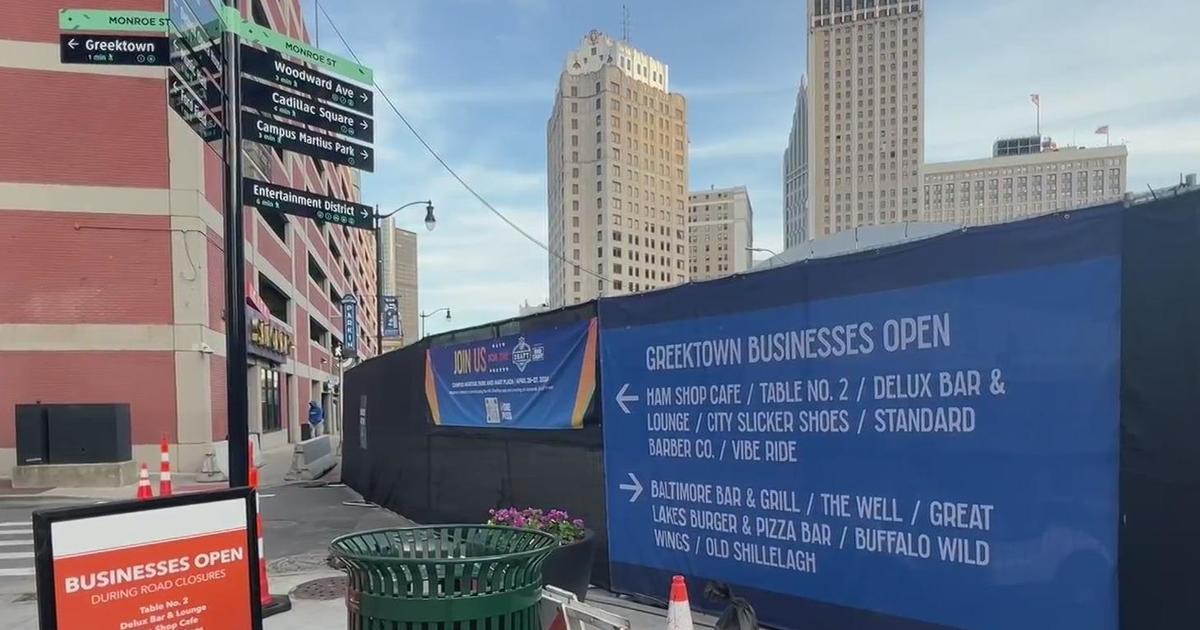Old Victorian In Ann Arbor Gets LEED Platinum Makeover
ANN ARBOR -- The Ann Arbor-based green building and remodeling company Meadowlark Builders says it has taken a run-down Victorian home built in 1910 and transformed it into a showplace for energy efficiency, smart building technology and family-friendly design.
The homeowners, tired of their suburban Detroit McMansion, looked toward Ann Arbor and purchased a home located on the northwest side, in a neighborhood called Water Hill, within walking distance to the downtown shopping district and the Kerrytown Market area.
The house had nothing to offer except a great location and a great view of downtown Ann Arbor. Structurally, Meadowlark officials said it was something that most builders would have strongly urged the owners to tear down. However, the owners knew that there was value in this building and that part of their goal of living in a deep green home meant recycling anything that still had value.
With this is mind, they approached Meadowlark Builders. Based on Meadowlark's completion of six LEED (Leadership in Energy and Environmental Design) Platinum homes, including the first in the state of Michigan, the owners knew that if Meadowlark couldn't do this, nobody could.
As the job progressed, new structural problems surfaced almost on a daily basis. The existing foundation had to be re-poured in areas. The framing was extremely poor, resulting in skewed exterior walls and window frames that had to be rebuilt from scratch. The site was small, it was on a busy street with no street parking, and there was very little space for dumpsters and
equipment.
But things were not all bad. When the asbestos shingles were carefully removed from the sides of the house, what surfaced was the original "gingerbread" Victorian wood siding with a beautiful sunburst design in the gables. These were lovingly restored and painted, resulting in a truly distinctive exterior.
Other items were reclaimed. The old chimney was demolished, the bricks salvaged and used in the new fireplace. The old main beam from the house foundation was restored and used in the fireplace mantel and for the legs in the kitchen bar. The flooring in the office and the master bedroom was salvaged wood used in the original framing.
The salvaged and restored items add character, but inside these new walls there is a long list of structural and mechanical components that are leading this home on the road to LEED Platinum certification. Two one-inch layers of structural foam insulation added onto the existing two-by-four and new two-by-six framing, rain-screen wall coating, Hardie Board siding and finally, the latest technology spray foam insulation, give this home an exterior blanket that will keep the air inside comfortable and healthy. Geothermal heating and cooling, an Energy Recovery Ventilator, low-flow plumbing fixtures, Energy Star appliances, a metal roof, and eco-friendly building material selections all add to the components that make this house ultra energy-efficient and green.
Future landscaping will incorporate solar panels as part of the design plan and will take this home to net zero energy usage.
The new design of the home addresses the aesthetic that the owners were looking for. A custom kitchen along with a floor plan that takes advantage of the home's southern exposure and captures the views over the city, make this home not only smart and green, but also a joy to live in. The interior color scheme was inspired from a piece of artwork the owner had since she was a child. The exterior colors are not your typical Victorian colors, but are a meld of the old and new, and present a striking facade to anyone passing by.
This home is one of ten homes that will be on tour during the NARI 2012 Tour of Remodeled Homes May 19 and 20. For Tour information visit www.narisemich.org/tour_2012/tour2012.html.
Founded in 2004 by partners Kirk Brandon and Doug Selby, Meadowlark Builders has grown from 4 people to 26 full-time staff members. Its design and planning center and in-house labor produce green homes using several alternative building methods. Meadowlark Builders also operates a custom cabinetry and fabrication shop to help meet the unusual needs of custom building.





