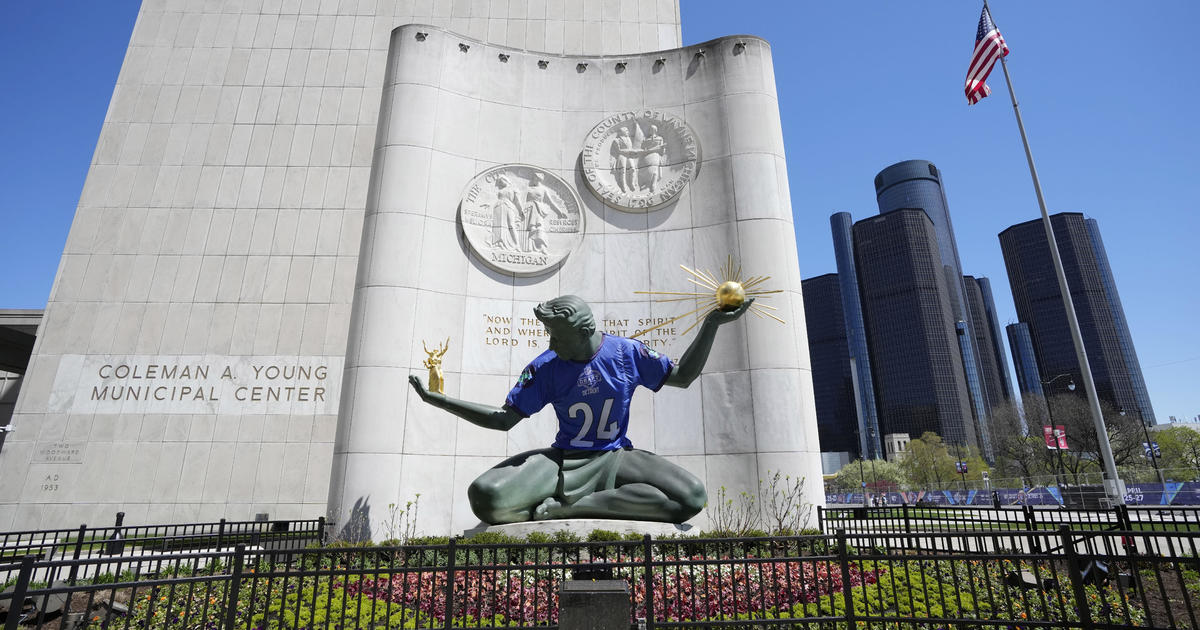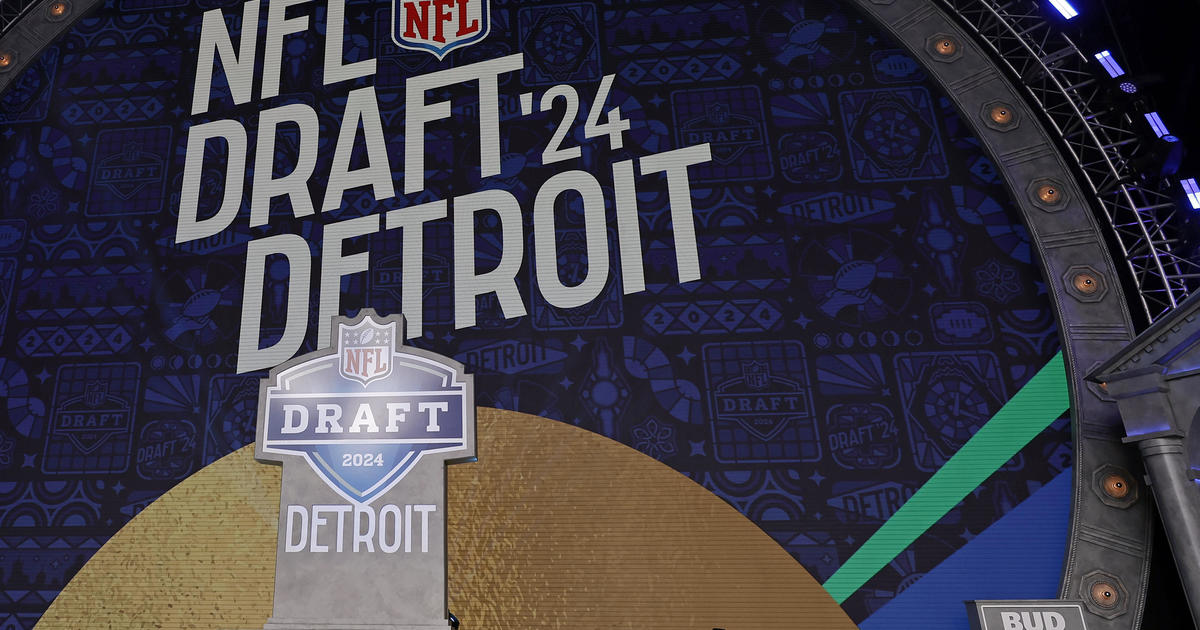Architects, Public Pick Wildly Differing Winners In Hudson's Site Design Contest
- The winning design for the former Hudson's site as chosen by the public.
DETROIT -- Rock Ventures LLC and Bedrock Real Estate Services Wednesday announced the winners of Opportunity Detroit's international design competition which solicited ideas for a potential signature project on the former Hudson's Department Store site in downtown Detroit.
The three winning design ideas came from Rome, Italy; Kalamazoo; and Southfield.
The nine-week competition was a free, open call for architects, designers, planners, artists, and community members to present ideas for innovative, creative, and inspired designs for the potential future use of one of the city's most iconic sites. The competition attracted nearly 200 entries from architectural and design firms, as well as individuals, from 23 states and 22 countries. (The winning entry from the architects is at upper left, the winning design from the public vote is below.)
Entrants were asked to create compelling visions for a new urban development on the vacant 92,421 square-foot site, bordered by Woodward Avenue, Gratiot Avenue, Grand River Avenue and Library Street in the heart of downtown Detroit.
From residential to retail, to concert venues and offices, the entries ran the gamut from a single story structure to a 1,000-foot high skyscraper, as entrants let their imaginations run wild. Some of the submissions pay homage to the original Hudson's Department Store by including its likeness in their design; one submission literally turned the store upside down, another included a completely green, sustainable and energy efficient building, and yet another included all made-in-Michigan materials.
"The Hudson's Department Store was once the crown jewel of downtown Detroit, and these interesting designs are displaying the possibilities of what can certainly once again grace the skyline of Detroit," said Dan Gilbert, Chairman of Rock Ventures. "By tapping into the talents of some of the most creative individuals from around the globe, we have the opportunity to create a signature project that captures the passion, grit and revival of our great American city."
Reed Kroloff, who led the competition to design the "High Line" in New York City and is Director of the Cranbrook Academy of Art and Art Museum near Detroit, served as the competition's advisor.
"The Hudson's site represents a microcosm of Detroit's 20th century muscle concentrated in and around one significant site," Kroloff said. "Detroit was and still is ground-zero for innovation in so many ways. For example, Hudson's had one of the earliest Thanksgiving Day Parades, and its designers created stunning store windows that were among countless reasons Woodward Avenue was the place to shop and do business in Detroit."
According to Kroloff, the competition sought proposals that demonstrated original architecture and design concepts; presented an innovative vision for the site; incorporated space for significant retail activity at ground level; and provided a creative response to the site's urban context -- particularly as a signature project in downtown Detroit.
A panel of five architects and urban planning experts from across the country judged the entries.
The "Redesigning Detroit" competition awarded $15,000 for first place, $5,000 for second place and $2,500 for third place.
* First Place: "Minicity Detroit," Davide Marchetti and Erin Pellegrino; Rome, Italy. This design incorporates an urban path to an elevated platform and includes sculptural high-rise elements and low-rise components for a combined use of commercial, residential and retail space in upper and lower plazas. Other uses include a market space and cinemas. The design incorporates red brick found in much of the city's historic architecture while complementing nearby buildings.
* Second Place: "Detroit Entrepreneurial Center (DEC)," Efrain Velez, Juan Nunez, Marko Kanceljak, Kalamazoo. This design is an eco-friendly mixed use development designed to promote a dynamic exchange among people and inspire innovation. It features a business incubator, marketplace, hotel and several housing options along with climate controlled common areas. The building honors Detroit's industrial past and resembles the silhouette of past factories and "the material qualities of a rusted steel façade."
* Third Place: "Highwave Detroit," Team Rossetti-Metrogramma; Southfield (soon to be Detroit). This design Michigan proposes a building honoring the site's significance for Detroit's identity with a strong visual impact. Its triangular shape suggests a sail on a boat. Other materials include steel, concrete and glass, and a greener side featuring terraces with water views and reflecting pools at ground level. Functions include entertainment and event space, residential, retail and office space.
Honorable Mentions (in alphabetical order by project title)
* "Art Scape Detroit" Bob Varga, Darin Daguanno, Dizi Shi, Rachel Echtinaw, Ryan Dashkevicz, Michael Johnson-Smith Group Architecture; Detroit
* "(de)Centralized Detroit" Kevin Sheppard, Laura Vincent, Scarlett Esion; Kingston, N.Y.
* "Detroit Cultural Center" Brian Kim; Cincinnati, Ohio
* "Detroit Flyover," Chai Chen; New York City
* "Detroit Rising, on the foundation of the past the future rises," Joshua Seyfried, David Witham; Philadelphia, Penn.
* "Detroit School for Entrepreneurship" Tod Stevens, Michael Hopkins, Vittorio Lovato, DSA Architects; Berkley, Mich.
* "Hudson Block" Team Rossetti-Jonathan Disbrow, Ramon Corpuz, Dima Daimi, Pierre Roberson, David Smoes; Southfield (soon to be Detroit), Michigan
"Incubator Matrix" Jean Kim, Jaewon Chang, Dongil Kim, Ju-Hyun Kim, Jaeman Kim, Youngji Kim, Minbum Koo, Kooin Kwon, Hangman Zo; New York City
* "The Grand Opening" Chung Whan Park, Terry Sung Park, Jeong Jun Song, Hyun Tek Yoon, Kyung Jae Yu; New York City
* "The Hudson Nexus, The Story of a Travelling Mall" Lee Ajayi, Daniel Azuero, Egor Fufachev, Kane Manthey Architects; Geneva, Switzerland
Community Vote Winners
After the official judging ended on June 7, the public was invited to view and vote on the submissions as part of a special exhibit and community open house Saturday and Sunday June 8-9. The three submissions earning the most public votes won cash prizes of $2,500, $1,000 and $500 respectively for first, second and third places.
• First Place: "Hudson's Quarter," Emilie M. Rottman and James G. Ramil; Washington D.C., is a contemporary site for urban living designed to be a new "headquarters" for Detroit's renaissance. It honors the original Hudson's site and Detroit's historical surroundings, and the building's exterior includes an image of the original department store façade. Uses include retail, a gym, apartments and condos, a performance space and outdoor arts and a music alley.
• Second Place: "Exten(D)," Extending Life in the D, Beyond the 9 to 5, Smith Group JJR-Diana Khadr, Tengteng Wang, Alexa Bush, Kyle Johnson, Jessie McHugh; Detroit, Michigan, features amenities to attract and retain visitors and commuters in the urban core to show them what Detroit has to offer after hours. It includes residential space, offices, a grocery store, an M-1 Rail stop, restaurants, an art gallery and green space.
* Third Place: "Blue Fountain Tower," Salvador Parra Espinosa and Selene Serna Contreras, De San Bernadino; Toluca, Mexico, replaces 50 percent of the site's current footprint with gardens that would be accessible at sidewalk level. It features retail, art galleries, offices, apartments, lofts, a school, gardens and terraces. Its designers call it an "icon for Detroit," and its futuristic design features outdoor terraces designed for physical activity on 10 stories of the building.
All submissions can be viewed on an online gallery at http://hudsons.opportunitydetroit.com/entry-all/




